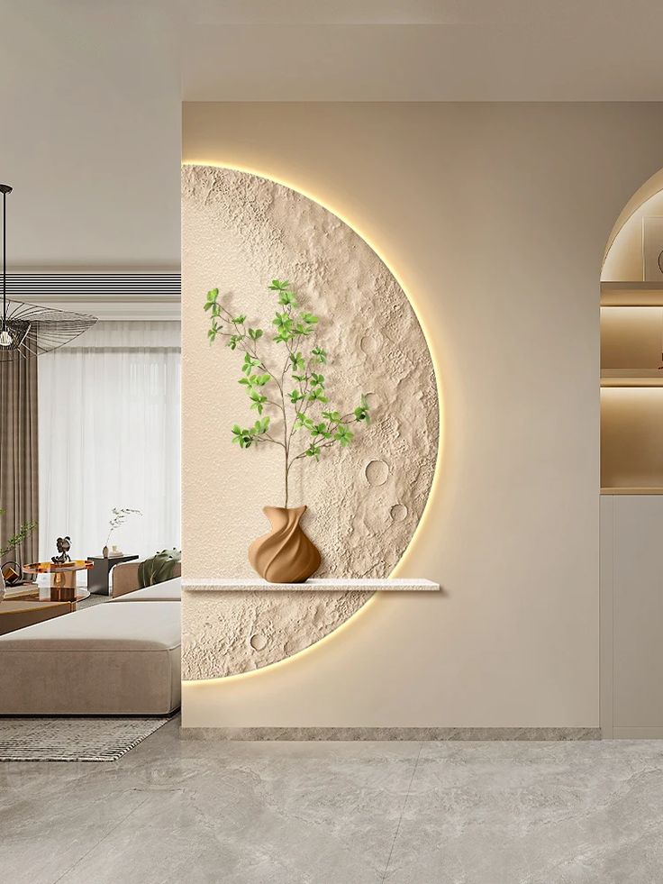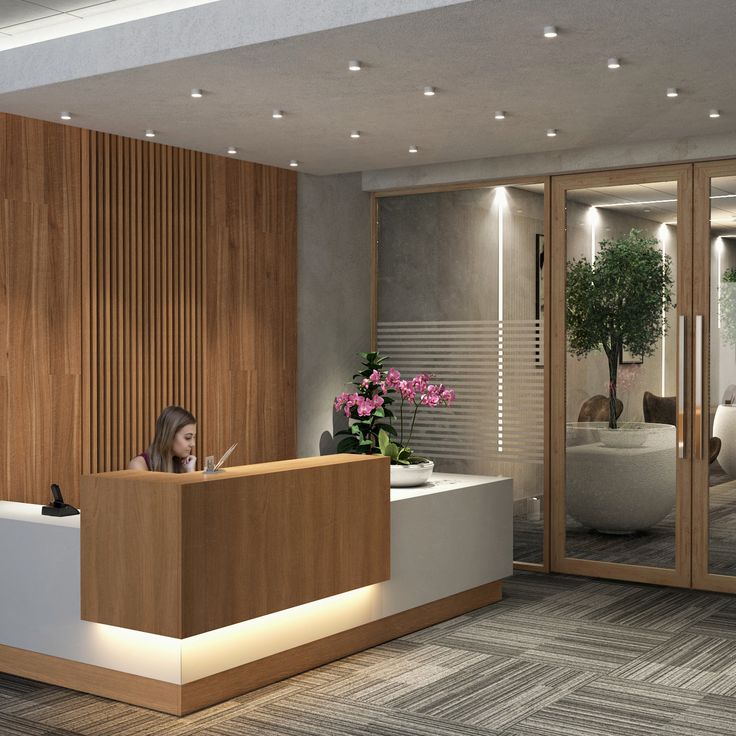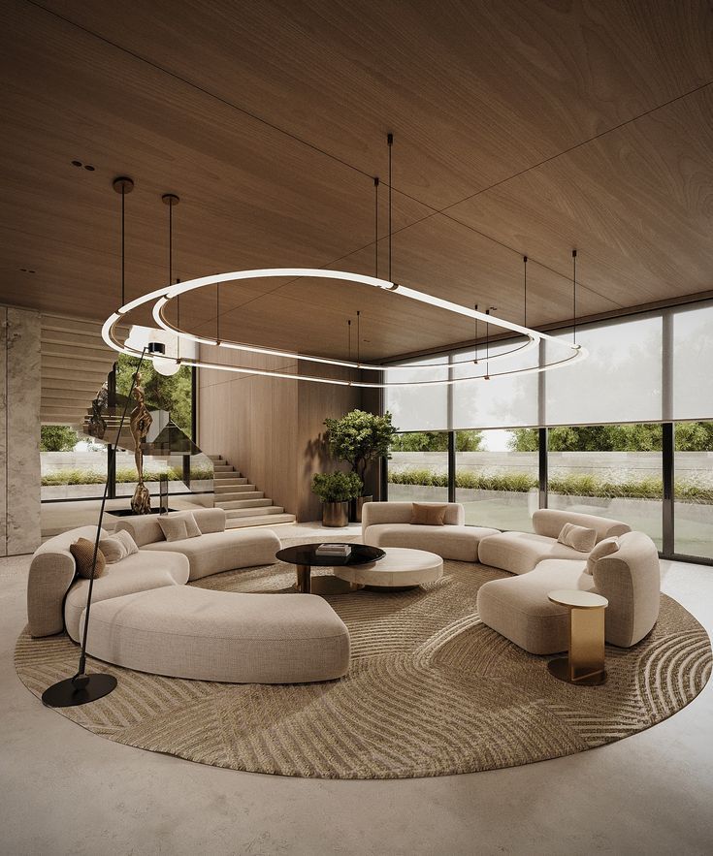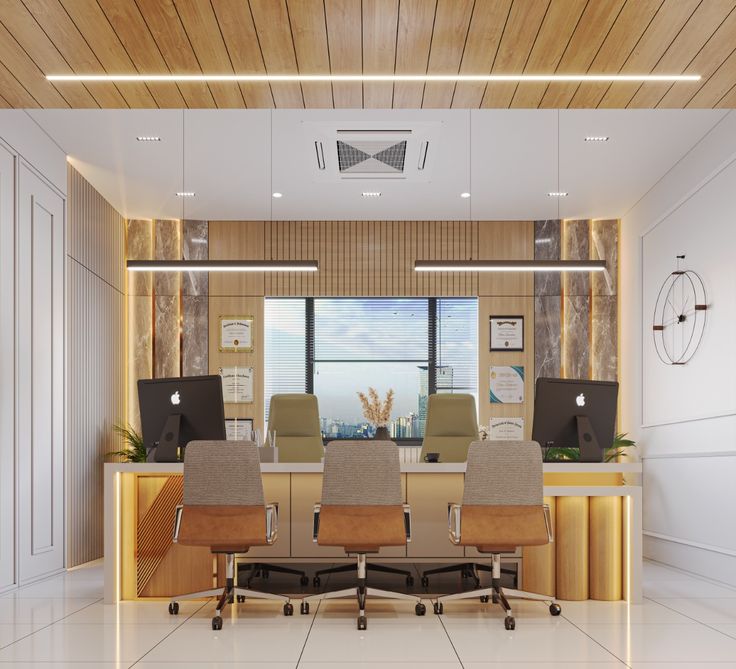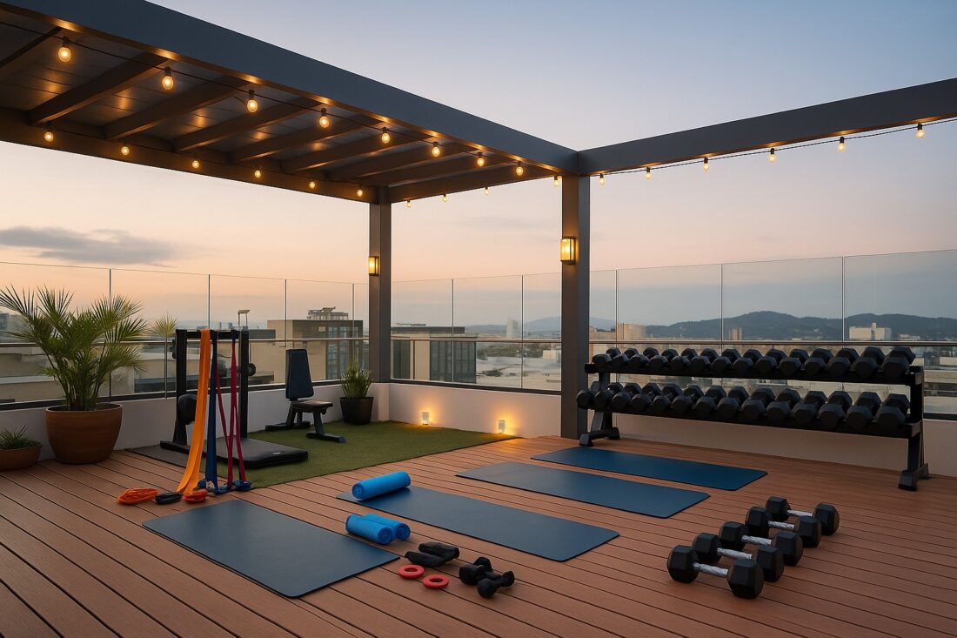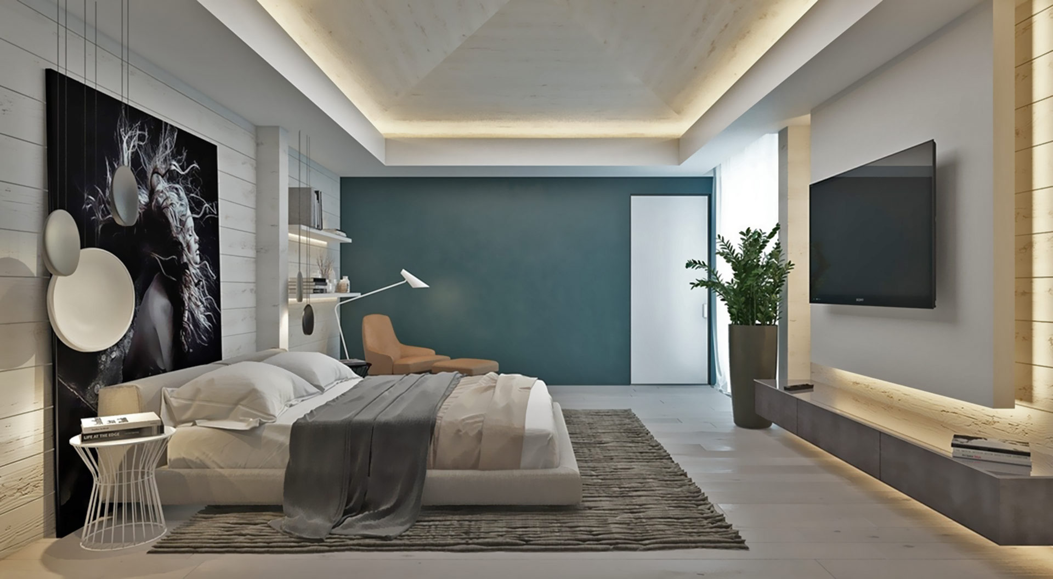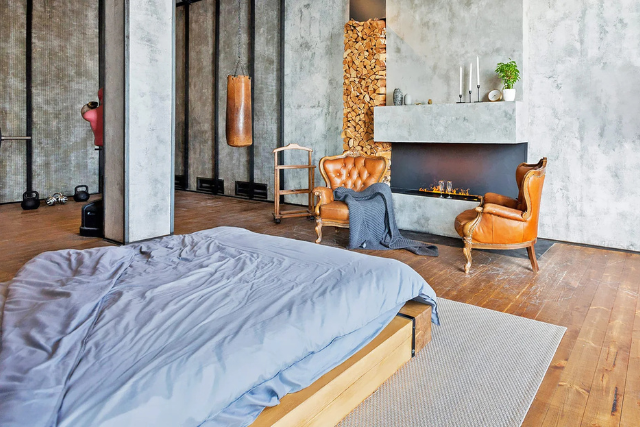- Use a sleek console table with hidden storage.
- Add a wall-mounted sign with your logo for brand presence.
- Incorporate motion-sensor lighting and a mirror to make the space feel larger.
Consider a vertical indoor plant or small greenery wall for a fresh feel.
