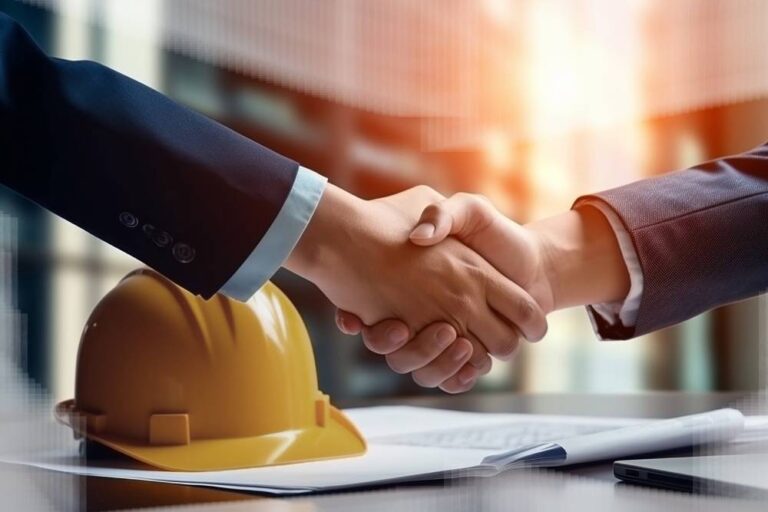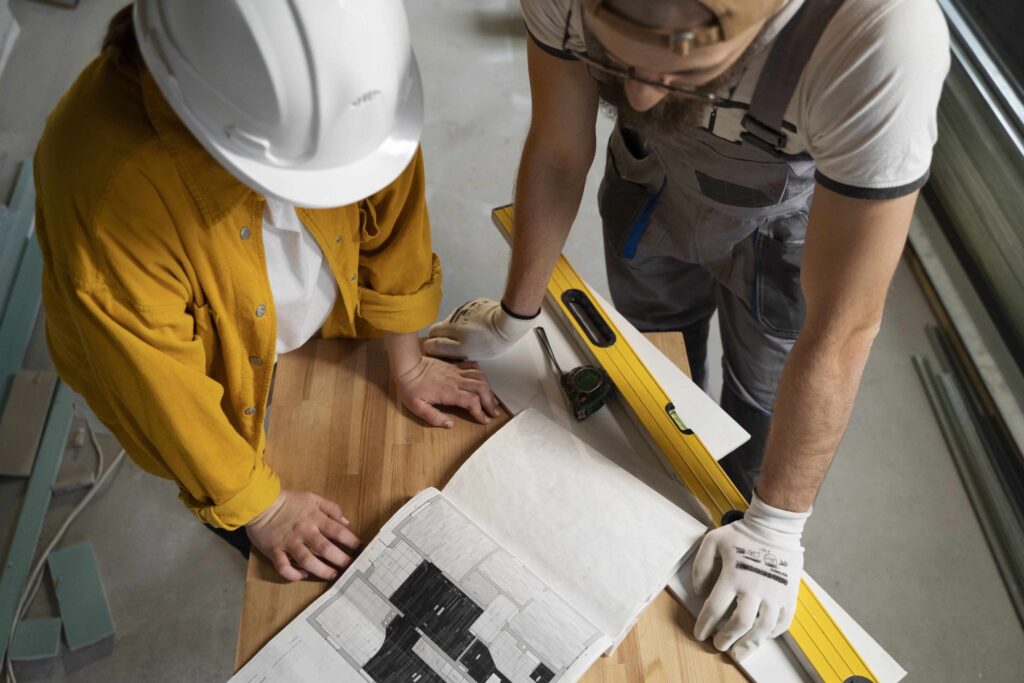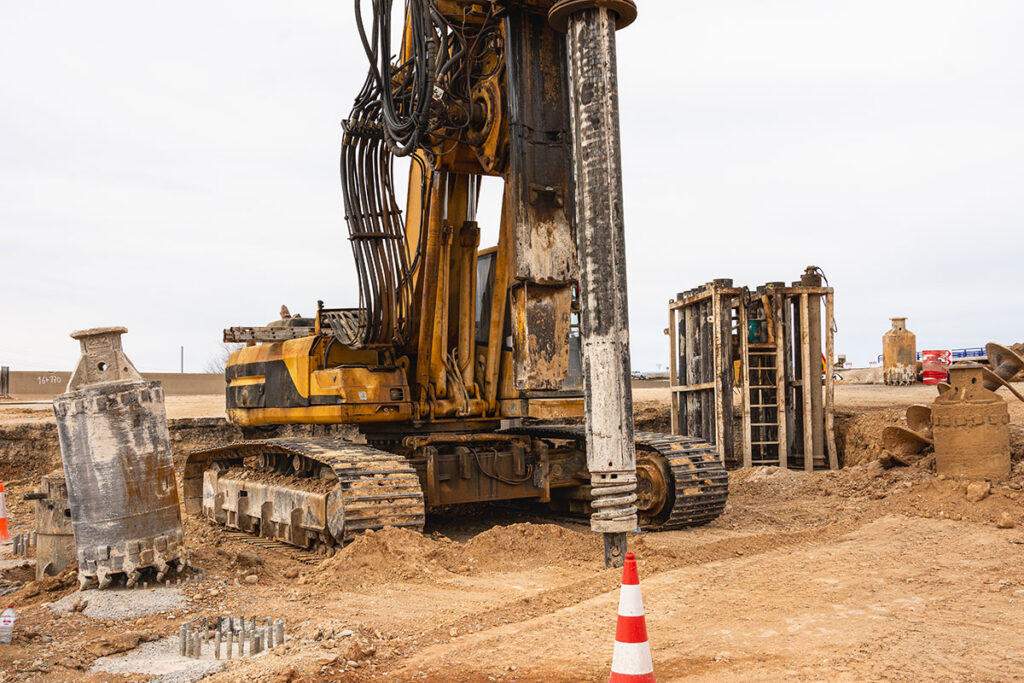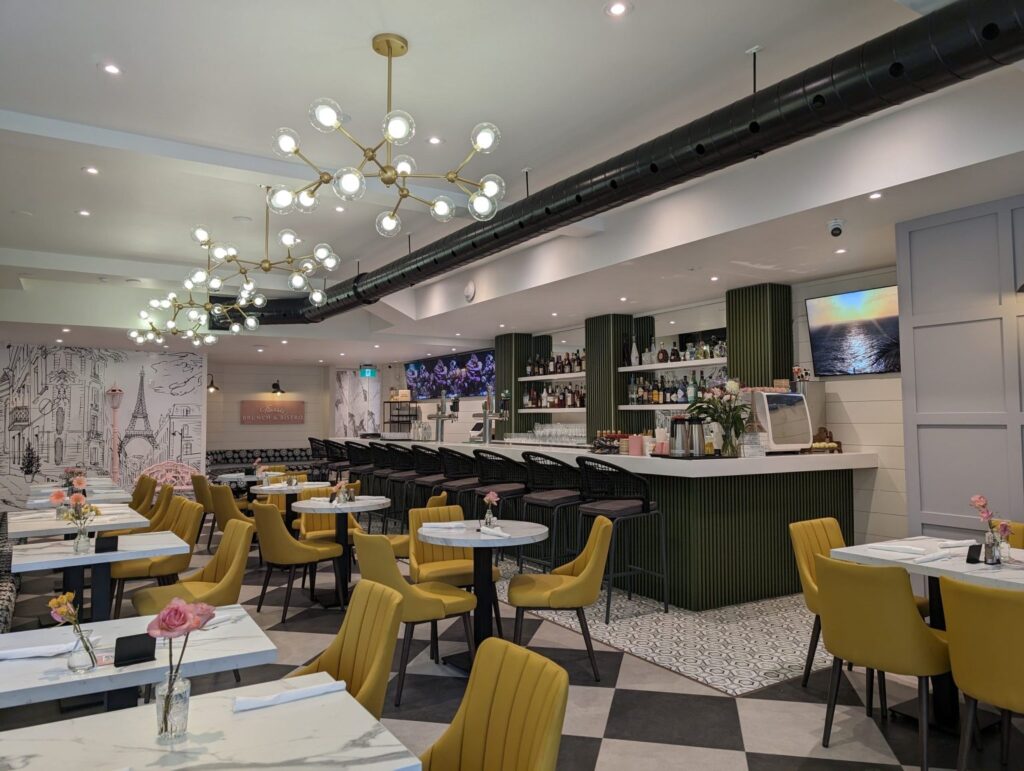Best Interior Design and Renovation Services in USA and Canada. We believe that every building we create should follow three key design principles: integrating historically meaningful details and materials, maintaining a balanced and symmetrical look, and respecting the natural environment. Our skilled design team turns these principles into real applications, letting you experience the lasting impact of good design. By combining our expertise with your unique vision, we create spaces that last and truly reflect your style and dreams.
Interior Design
Designing And Building Since 1999
Interior Design & Renovation Services In USA , Canada
Let’s start the journey towards success and enhance revenue for your business. Take your commercial and residential space to the next level.




